





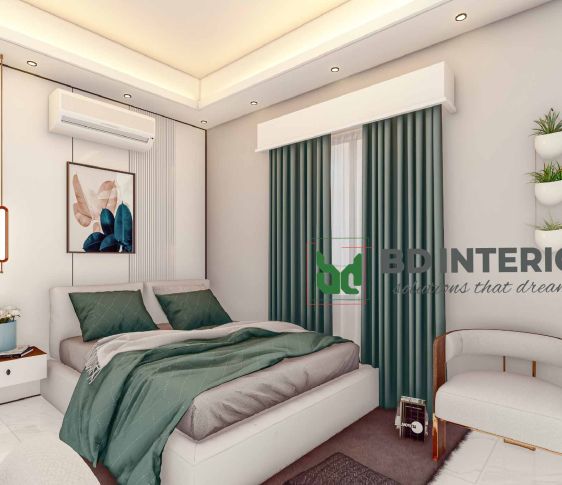
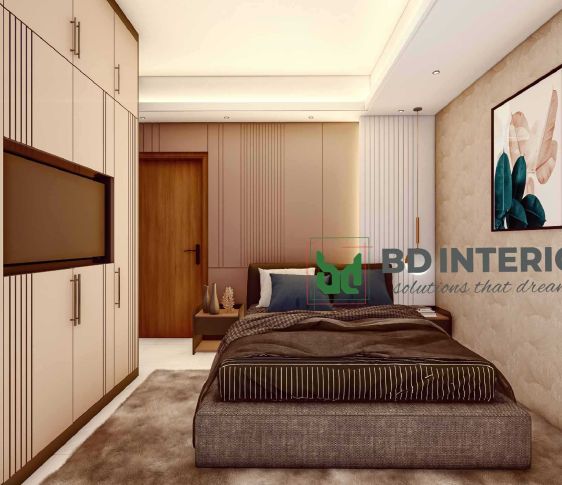

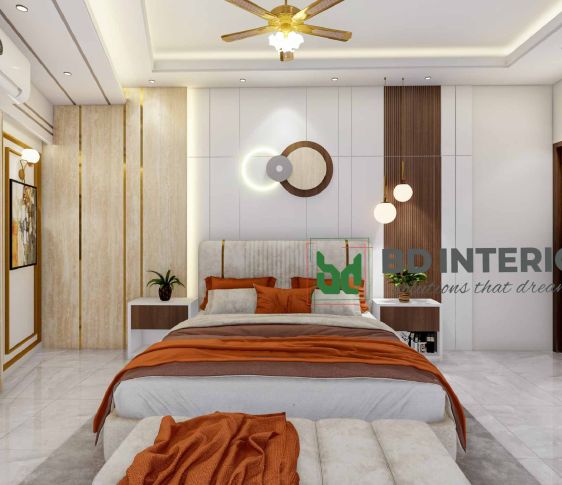
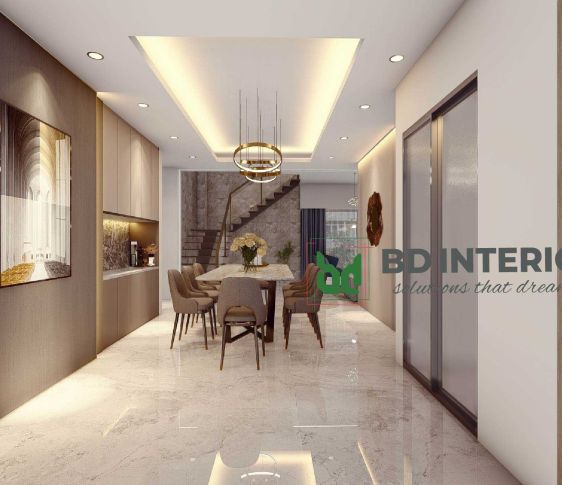
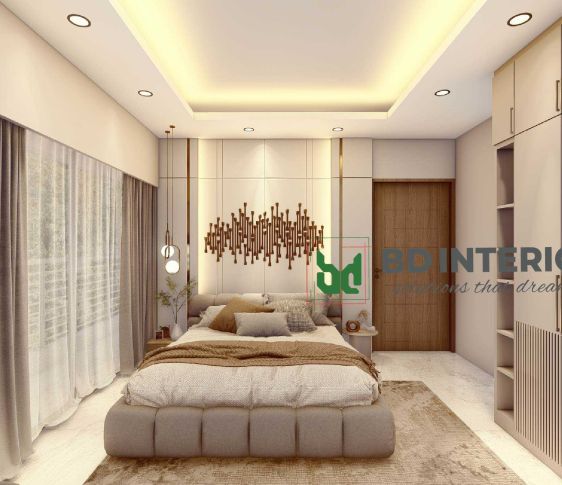
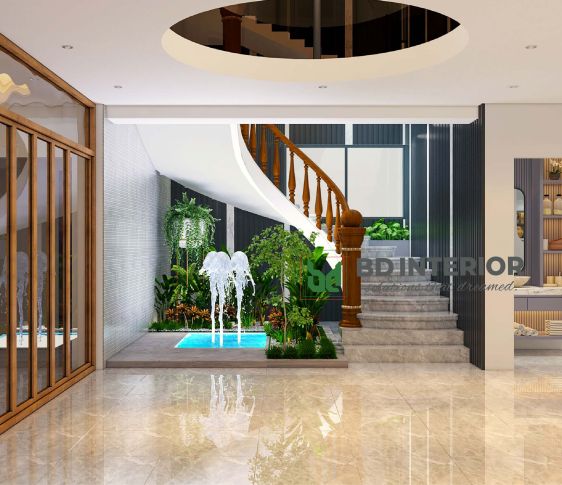
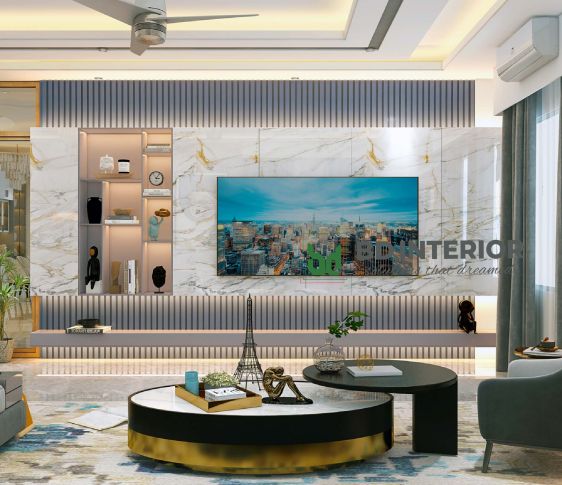
Duplex House Design in Bangladesh
BD INTERIOR offers comprehensive duplex house design services throughout Bangladesh, including Dhaka, Sylhet, Sreemangal, Narshingdi, and Mymensingh. With their expertise and commitment to quality, they create stunning and functional living spaces tailored to your preferences.
Our expertise and dedication to design excellence ensure that we provide some of the finest duplex house designs available in Bangladesh. Whether you’re looking for modern, traditional, or customized design solutions, BD INTERIOR is committed to bringing your vision to life and creating stunning duplex homes that meet your unique needs and preferences.
Here’s a comprehensive guideline to help you design the ultimate duplex house interior:
1. Determine Your Style: Start by identifying your personal style preferences. Whether it’s modern, traditional, minimalist, industrial, or a combination, your style will guide your design choices.
2. Space Planning: Analyze the layout of your duplex to optimize space utilization.
Consider the traffic flow and ensure that rooms are easily accessible from one another.
Maximize natural light and ventilation.
3. Color Scheme:Choose a cohesive color palette that suits your style and creates a harmonious flow throughout the space.
Consider the use of neutral tones for walls and larger surfaces, and add pops of color through furniture and decor.
4. Flooring: Select appropriate flooring materials for each area. Common options include hardwood, laminate, tile, and carpet.
Use area rugs to define different zones within open-plan spaces.
05. Stair Space Design:
Location: Decide on the optimal location for the staircase, keeping in mind factors like convenience, aesthetics, and space utilization.
Design Style: Choose a stair design that complements the overall interior style. Options include open-riser, spiral, straight, curved, or floating staircases.
Materials: Select materials for the stairs and handrails that align with your interior design. Common choices include wood, metal, glass, or a combination.
Safety: Ensure that the staircase meets safety standards by providing proper handrails, balustrades, and sufficient lighting.
Space Efficiency: Consider space-saving options like under-stair storage or integrating the staircase with built-in shelves or cabinets.
Lighting: Incorporate appropriate lighting for the stairwell to enhance safety and aesthetics. This can include recessed lights, wall sconces, or even a statement chandelier if space permits.
Visual Continuity: Ensure that the stair design flows smoothly with the adjacent areas to create a harmonious transition between different levels.
Accessibility: If there are residents with mobility challenges, consider installing a chairlift or an elevator alongside the stairs for accessibility.
Ventilation: If the stairwell connects multiple floors, consider ventilation options to ensure proper air circulation and temperature control.
Aesthetics: Use the stair space as an opportunity for artistic expression by incorporating decorative elements or artwork.
6. Furniture Selection: Invest in quality furniture pieces that align with your style and are proportionate to the room.Consider multifunctional furniture for space-saving solutions in smaller areas.
Arrange furniture to encourage conversation and provide clear pathways.
7 Lighting: Incorporate a mix of ambient, task, and accent lighting to create a layered lighting design.
Use natural light as much as possible and add curtains or blinds for privacy and light control.
8. Storage Solutions: Plan for ample storage to keep clutter at bay. Consider built-in cabinets, shelves, and closets. Utilize under-stair storage in duplexes with multiple levels.
9. Kitchen Design: Choose functional kitchen layouts like the U-shape, L-shape, or island kitchen depending on available space. Invest in quality appliances and consider an open concept if you want the kitchen to flow into the living area.
10. Bathroom Design: Optimize bathroom layouts to make the most of available space.
Select durable and water-resistant materials for fixtures and finishes.
11. Bedrooms:
– Design bedrooms with comfort in mind, selecting appropriate furniture, bedding, and decor.
– Consider the use of built-in storage solutions in smaller bedrooms.
12. Personalization:
– Add personal touches like artwork, family photos, and decor items that reflect your personality and interests.
13. Accessibility:
– Ensure that the interior design accommodates any special needs or mobility requirements.
14. Sustainability:
– Consider eco-friendly materials and energy-efficient appliances to reduce your environmental footprint.
15. Maintenance:
– Choose materials and finishes that are easy to clean and maintain.
16. Consult a Professional:
– If you’re unsure about design decisions or the structural integrity of your duplex, consult an interior designer or architect.
17. Budget Management:
– Create a budget for your interior design project and stick to it. Prioritize spending on essential items first.
18. Flexibility:
– Design your interior with flexibility in mind to accommodate future changes in your lifestyle or family size.
19. Safety and Security:
– Ensure that your interior design takes into account safety measures and security features as needed.
Remember that a successful duplex interior design is one that meets your functional needs while reflecting your unique style and personality. Be patient and take your time in making decisions to create a space that you’ll love for years to come.


























































































































































































































































































































































