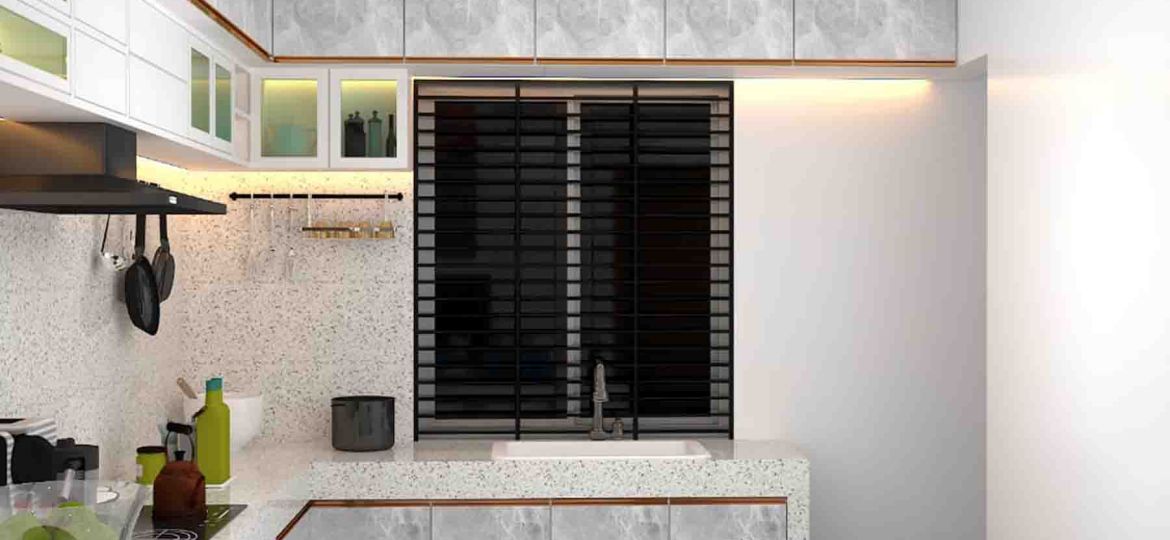
8 tips and tricks for small kitchen interior design
The kitchen is the most used room in your house. It is a place where day-to-day meals are prepared. Most of the time people keep small spaces in the kitchen compared to other rooms of their house. A well-organized small kitchen room can be more useful than an unorganized large kitchen room. A perfect kitchen design is one that is well planned with maximum efficiency and provides all practical storage solutions according to the available spaces. For a well-planned and well-organized kitchen room you need to contact an experienced interior design company. In this blog, we will share with you 8 tips and tricks for small kitchen interior design.
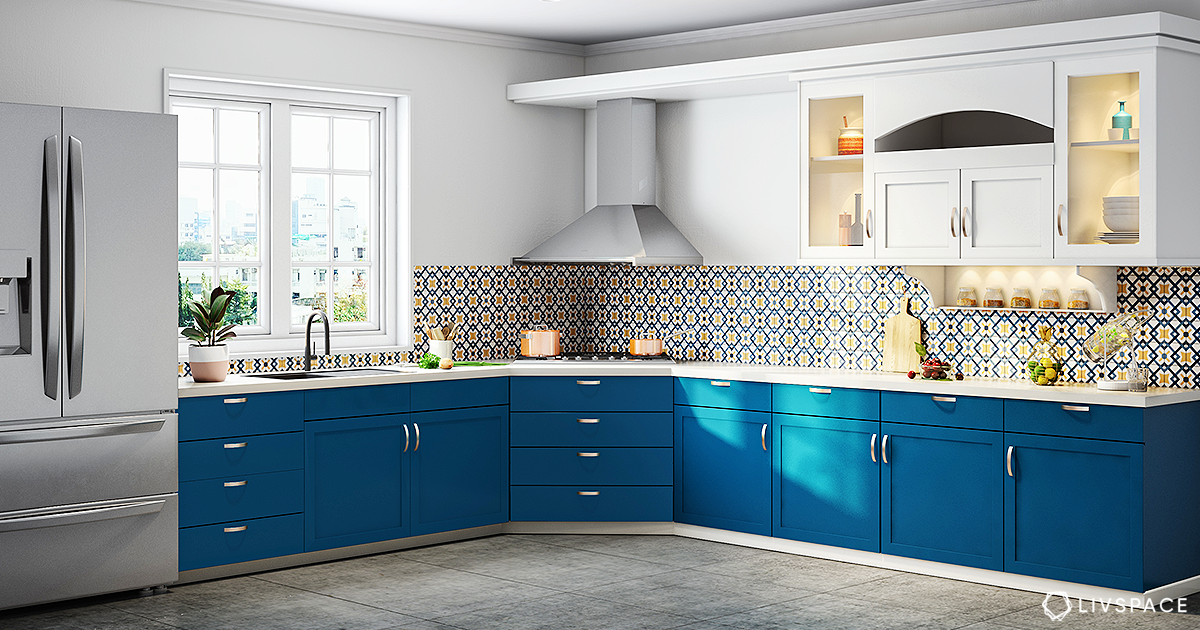
1. Move Out rarely used kitchen materials:
There are many materials in your kitchen that are rarely used or unused. Suppose a big pan which is only used on a special occasion like Eid and other festivals when your guest comes to visit you. You only need that pan on a special occasion. So first find out those types of used or rarely used kitchen materials and move them out to the cabinet storage, just make sure that you can easily find them when you need them. If you can do that, you can easily find out your necessary kitchen materials.

2. Use the vacant place on your kitchen wall
Many people just consider the kitchen cabinet as storage. That’s why they use more cabinets but look carefully there might be more free spaces on your kitchen wall. You can use some hooks or clips to hang the kitchen utensils and pan with hooks. You can use a knife holder to hang your knives. You can make an open shelf to hold oil jars, bowls, saucers, and glasses to use your wall vacant place properly.
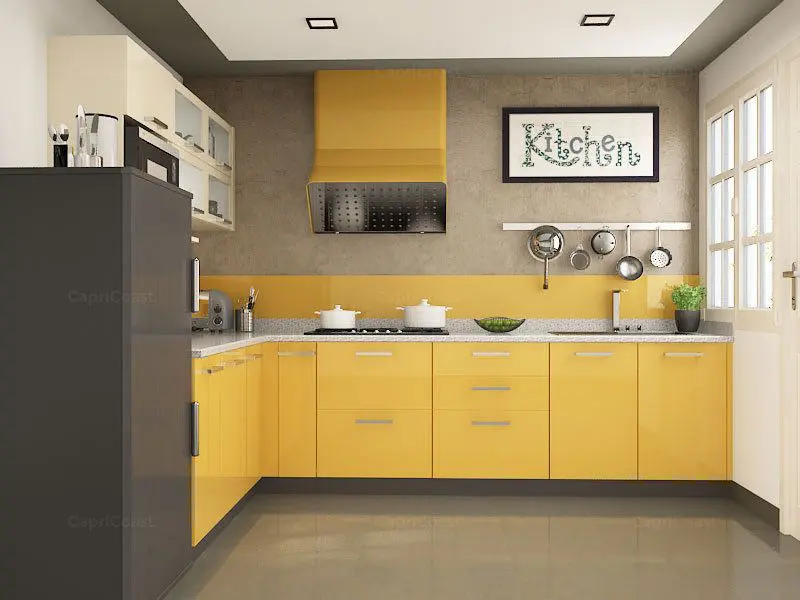
3. Try to use the kitchen cabinet only in the lower part
If you can design your kitchen properly it will look bigger and you will feel comfortable while working. If you look carefully at kitchen cabinets you can see that kitchen cabinet take more space than they provide. That’s why to use the kitchen cabinet in the lower portion and replace the upper cabinet with open shelves. Open selves will make your kitchen space look bigger than before. And you can easily find your kitchen materials.
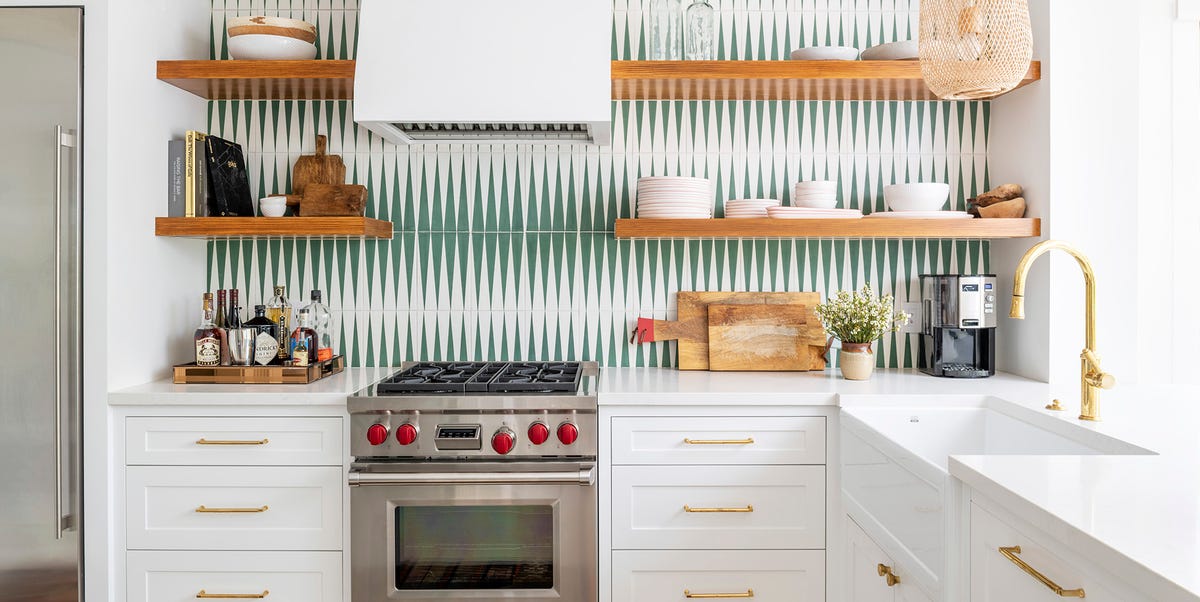
4. Use a moveable kitchen island
A kitchen island is a type of furniture most likely a table that has a countertop. The kitchen island is used for preparing food and you can take food here. It is mostly placed in the middle of the kitchen. If you can place a moveable kitchen island it will save a lot of space in your kitchen. Use the wheel on your kitchen island and move the kitchen island to one corner of your kitchen while you have finished using it. You can move it out of the kitchen if you have very small space available in your kitchen. When you need it just push the kitchen island to the kitchen.
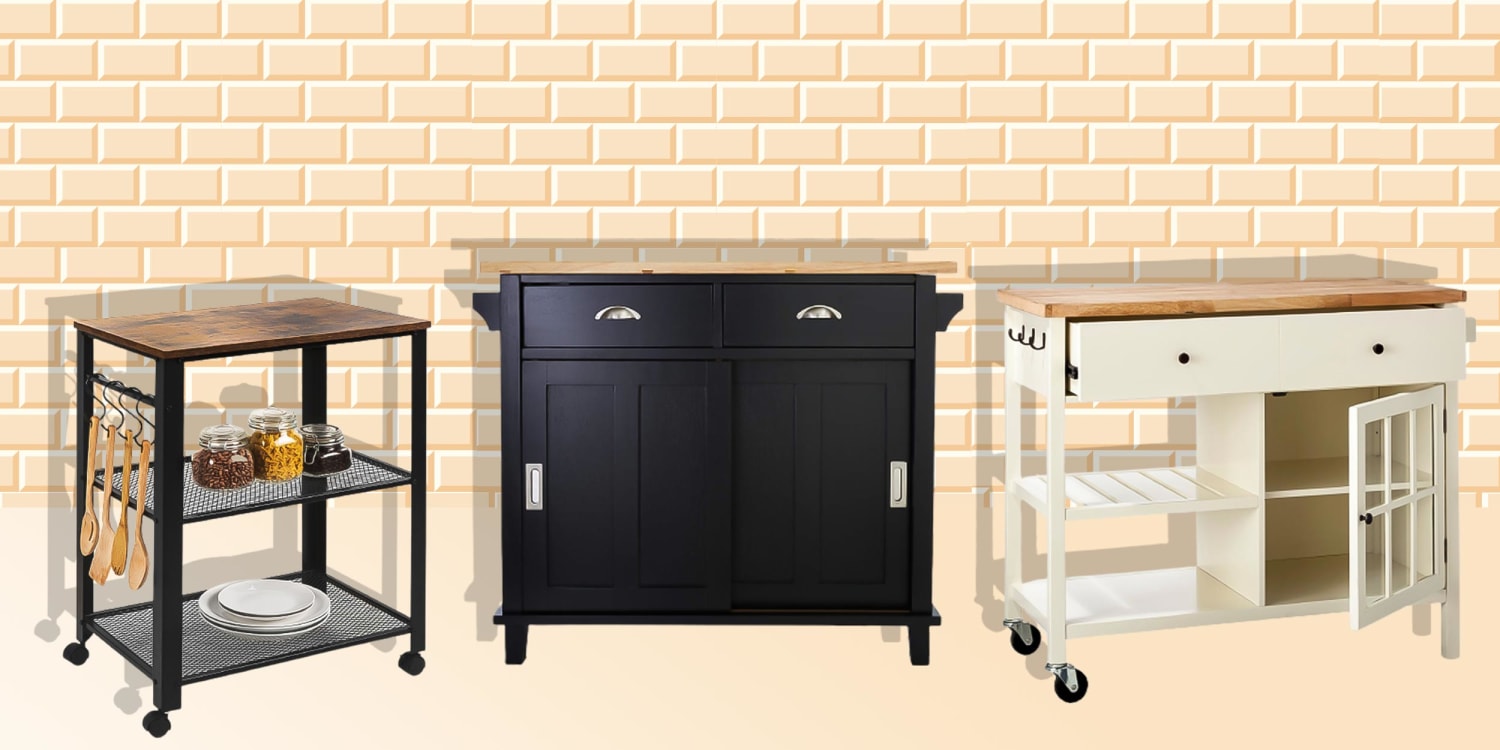
5. Color and light Selection:
Color and light selection is a vital part while you are designing a kitchen for your home interior design. Always use a neutral color for your small kitchen design because if you use a bold color you can feel suffocated as you have small spaces available in the kitchen neutral color like white, or sky color will make you feel good. During the day if you have a proper ventilation system you will get proper light but at the night you need a proper lighting system. That’s why you need to be careful while choosing the light. Always try to use that type of color that is close to nature. Try to use snow-white, creamy, or pastel palette light in your kitchen room.

6. Proper use of nooks and corners:
While you are doing the interior design of your kitchen you always have to keep in mind that you have small spaces to deal with. You will have to make the most out of the vacant nooks and corners. Placing a cabinet or corner carousal to each and every corner will help to solve your storage problem.

7. Proper ventilation systems:
As we know kitchen room produce lots of heats because of cooking. The heat might increase if you have small spaces in the kitchen. You will have to design the kitchen in such a way that the kitchen has sufficient ventilation, So that fresh air comes from outside, and smoke does not flow inside your house. Most of the time in Bangladesh people use exhaust fans for ventilation.
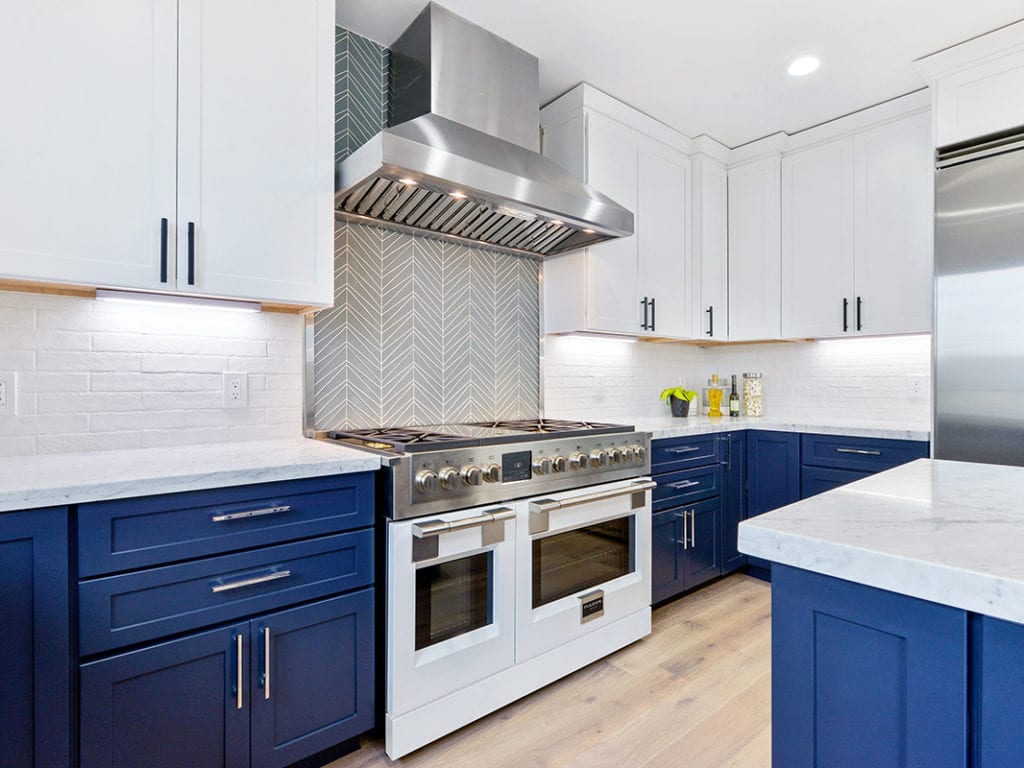
8. Safety first:
When it comes to kitchen interior design you will have to make sure about safety, from gas piping to proper electing wire management everything is important. There must be some space between the gas stove and the basin.
Here are some tips to design a beautiful kitchen for small spaces. Do not forget that these are just basic ideas. You will have to do lots of research and discuss with your interior designer while designing your kitchen because they are experienced in this field.